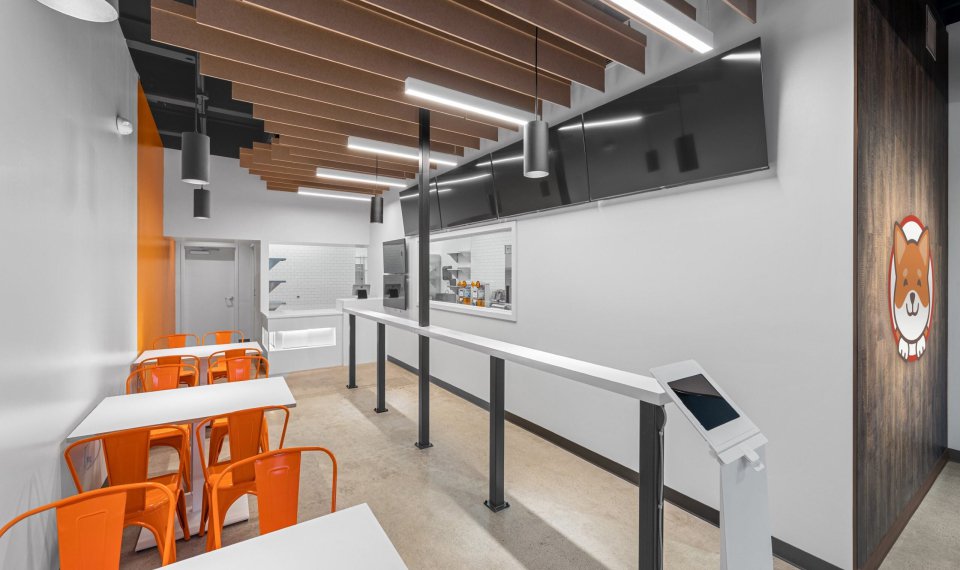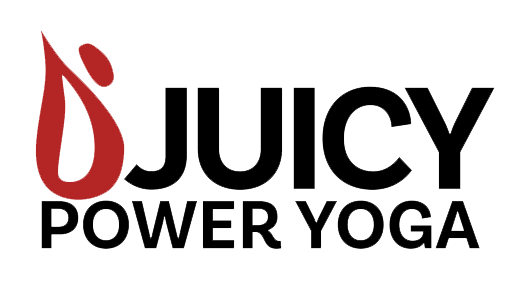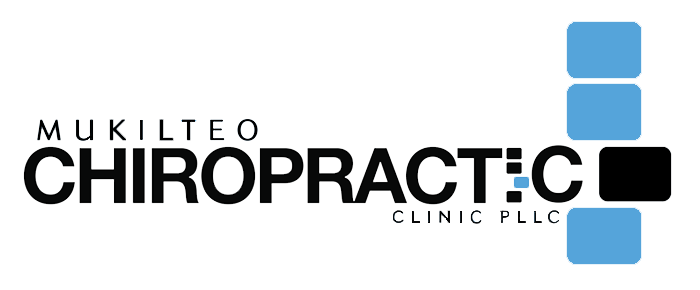Back
LifePoint Church in Marysville was designed as a welcoming and flexible space to serve the needs of a growing congregation. At over 12,600 square feet, the project balances functionality with a warm, inviting atmosphere that supports both worship and community engagement. The layout prioritizes open gathering areas, thoughtful circulation, and modern finishes to create a space that feels both uplifting and practical.
Location
Marysville
Year2024
Size
12680 sq ft
ArchitectSCR Architects


















