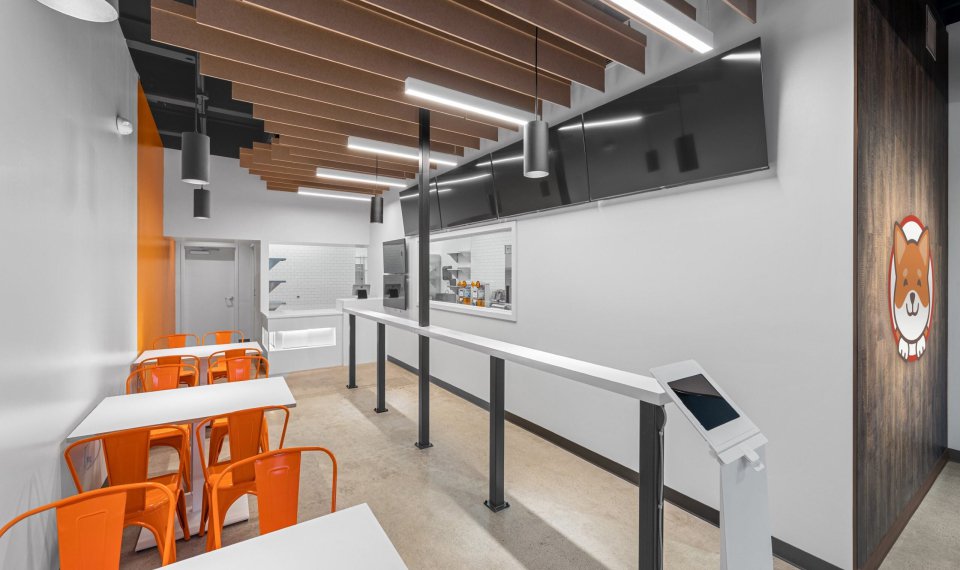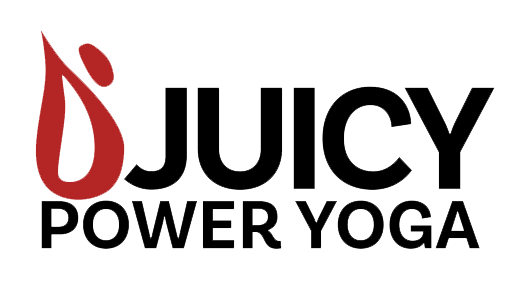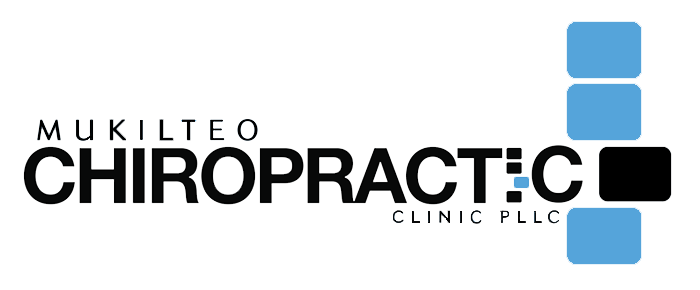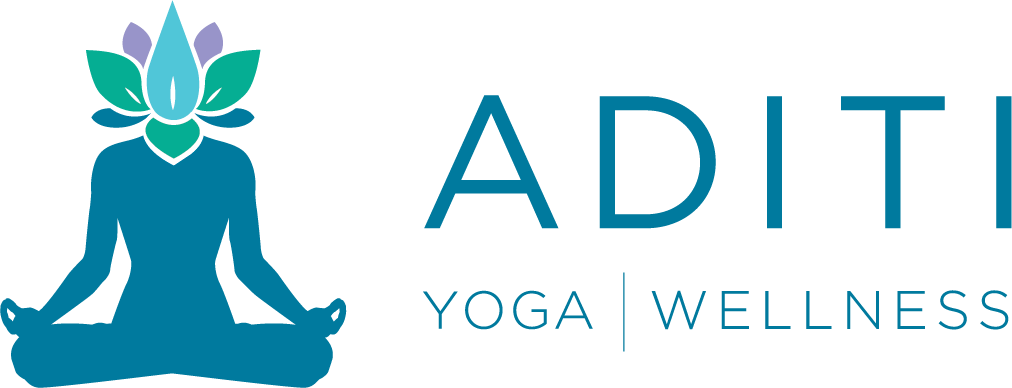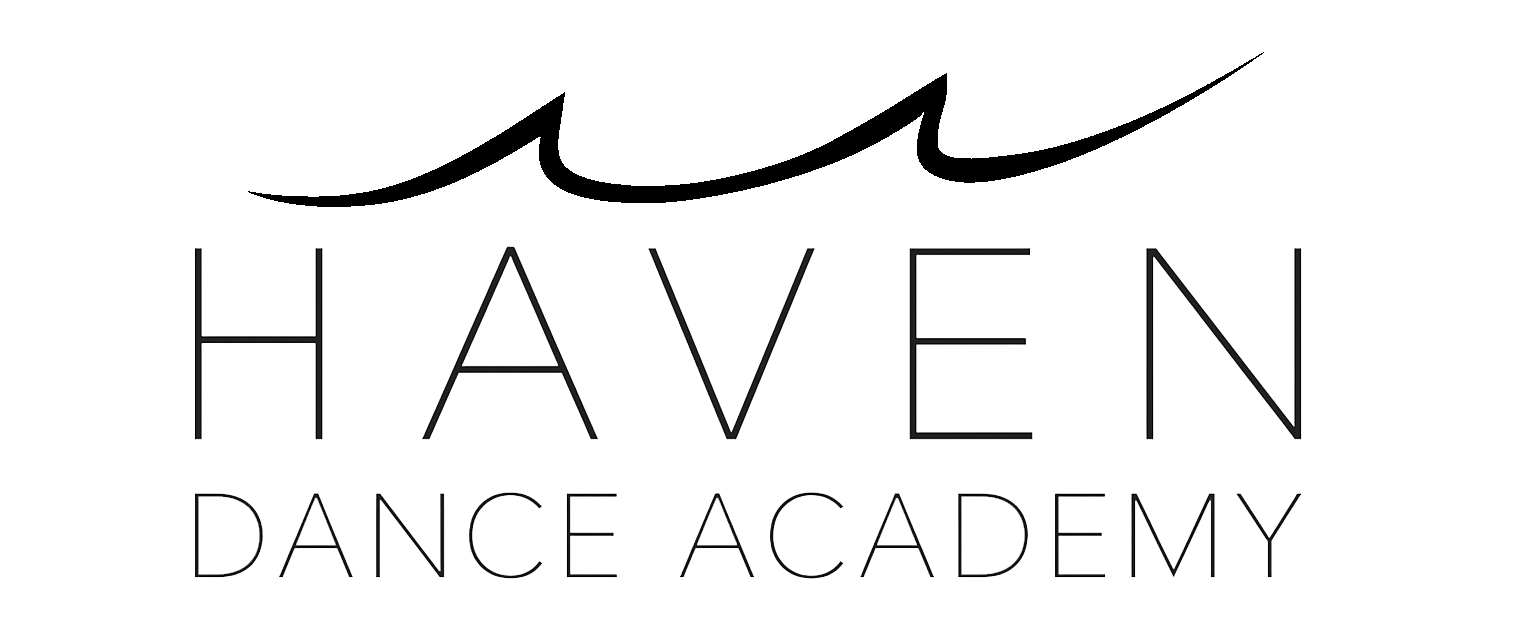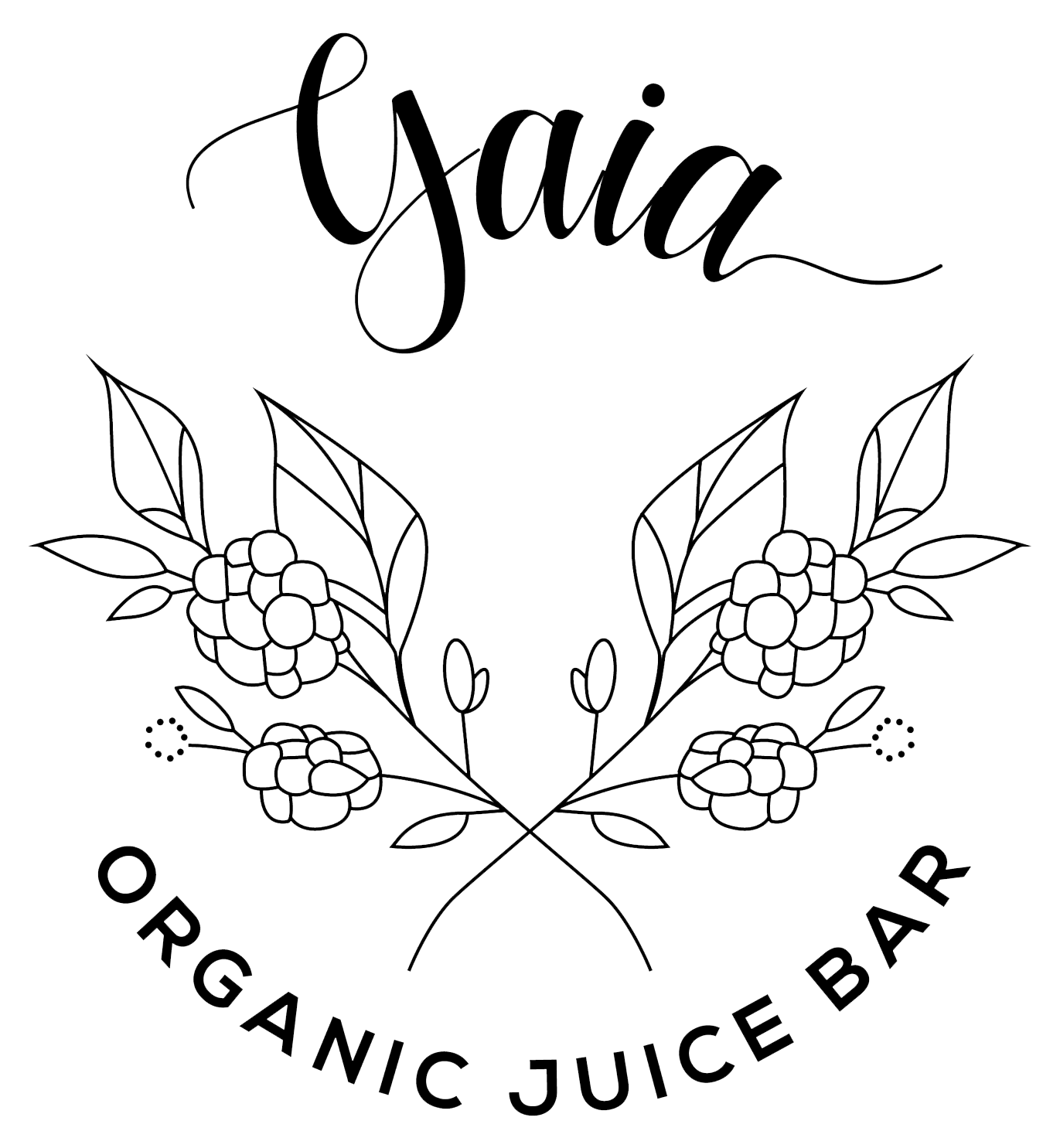StretchLab – Bellevue transforms a shell space into a calm, efficient studio that supports mobility, recovery, and everyday wellness. The plan organizes an easy arrival sequence—reception, retail, and scheduling—leading into open stretching bays and a few semi-private areas for one-on-one sessions. Durable, cleanable finishes and simple lighting keep the space bright and welcoming, while thoughtful circulation gives coaches and clients room to move safely and comfortably.
Operations benefit from a straightforward layout that balances guest experience with staff efficiency: clear sightlines for coaching, ample storage for equipment, and back-of-house zones that streamline turnover between sessions. The result is a neighborhood wellness destination that reflects client values—quality, comfort, and craftsmanship—while making proactive care accessible and inviting.
Bellevue
Year2024
1754 sq ft
ArchitectTG | Architect


